international cafes
Sunday, January 18th, 2009a post about austrian/german cuisine
randformblog on math, physics, art, and design |
a post about austrian/german cuisine
randform wishes a happy new year to everybody!
just be careful – in particular given the rather bleak economic outlooks it will get even more easy to loose oneself in dreamworlds, so I wouldn’t wonder if the boom of the game industry is going to continue. In this TED video (via serious games) David Perry describes the evolution of video games, however of special interest in this video may be an -what he calls opinion of a student- which is a (realistic?) documentary about a self acclaimed video game addict (second part of the talk, the whole talk is about 20 min). The documentary describes the cognitive changes which are due to excessive video gaming.
Last friday I attended a talk, which was organized by the munich center for nanoscience. The talk was given by Tim Liedl from the Shih Laboratory.
My sister Anuschka Kutz (who lives in London) and her friend Andrea Benze (who lives in Berlin) will have an exhibition/workshop about their project “Küchenschrein & Hundekomfort” (see also here) in Neufert Box, Rudolstädter Str. 7, 99428 Weimar/Gelmeroda
Times:
opening: Do 6.11.08 18.00
Fr 07.11.- So. 30.11.08
Do/Fr 13.00-17.00
Sa/So 10.00-17.00
workshop: 8.11.08
Wie sieht Raum aus, wenn er direkt aus erlebten Situationen, Handlungen und Ritualen der Nutzer abgeleitet wird?
How does space look like, if it is directly derived from experienced situations, actions and rituals of its users?
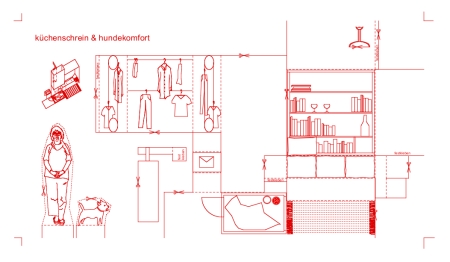
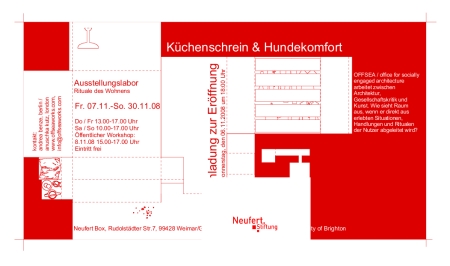
The below marks on a house in Munichs Schellingstrasse are I think remnants of shootings from the time of WWII. There is a glassplate with the words “wounds of reminiscence” (in german), signed by Passow and Weizäcker, however no explanation so I am not sure.
In Berlin there are also quite some marks like this, unfortunately they are usually covered after rehabilitation and thus the scars of war are getting more and more obliterated. E.g. if I remember correctly the Magnushaus of the german physical society on the street “Am Kupfergraben” was just a few years ago covered with similar shooting marks, the museum right across the street also had some, but they are renovating there too so I dont know wether they are still visible.
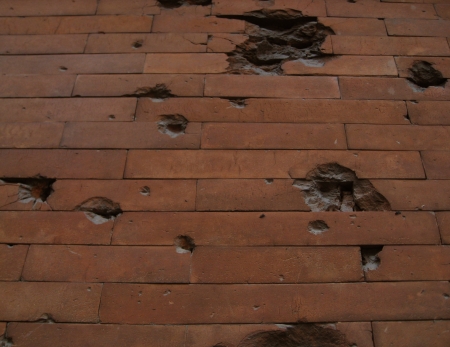
We are moving again, so I fastly took some pictures of our appartment house here in Fukuoka. I felt I should report about the housee. What is so interesting about it? Well it is definitely not so pretty and some of the neighbouring facades are in architectural terms much nicer (see images). Some of the buildings are actually due to some international architectural competition which took place here in the neighbourhood.
However despite being rather unpretty there is something clever about the building, which is – the buildings temperature regulation. The building has deep front south-west balconies, which provide a lot of shade. But due to big windows the rooms inside – on the front side – are lighter than one would imagine (Being amidst packing I preferred not to show you pictures from the appartment inside..;)…it actually seems to look messier and messier every time I enter it…as if a taifun walks through it while I’m gone – just joking :O). The appartment extends through the whole building, i.e. the entry is on the north-east side. The north-east side has giant concrete fortifications against earthquakes, which are sometimes forming little open chimneys. The wind direction is almost parallel to the buildings main axis (i.e. rather perpendicular to the appartments), with a slight tilt towards south. As a result you dont have strong drafts inside the appartment, but if you leave the doors and windows open there is always a nice air circulation coming from the side of the rather cool concrete fortifications. Consequently, only few people in the building need an electric air condition – despite summer temperatures which may reach almost 40 degrees celsius.

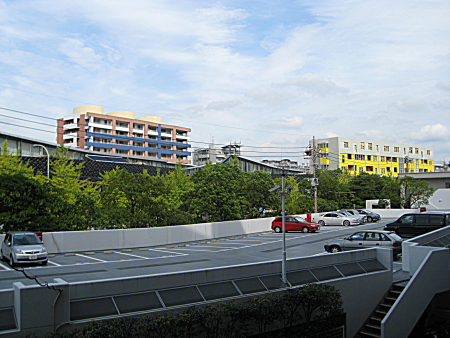
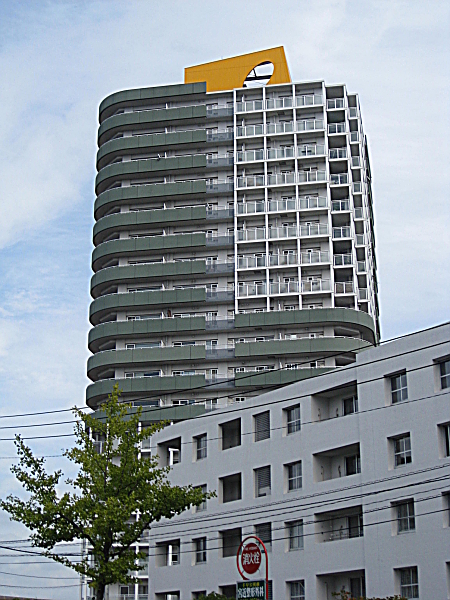
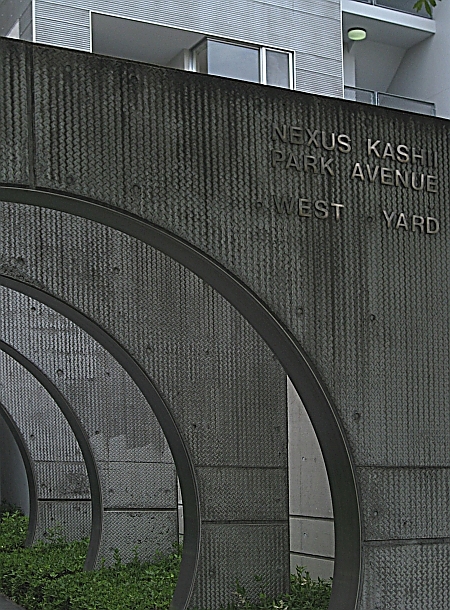
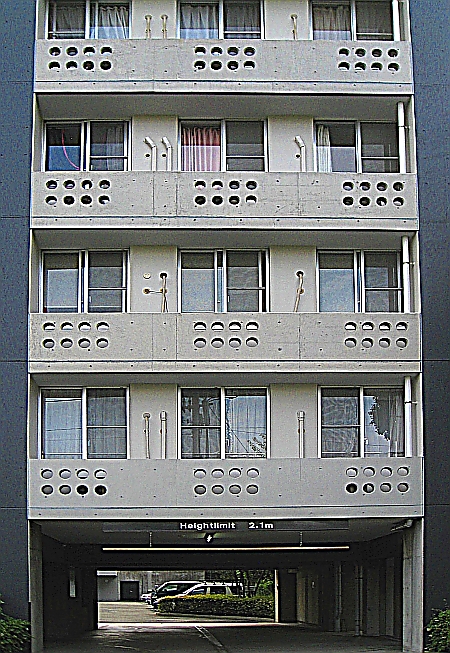
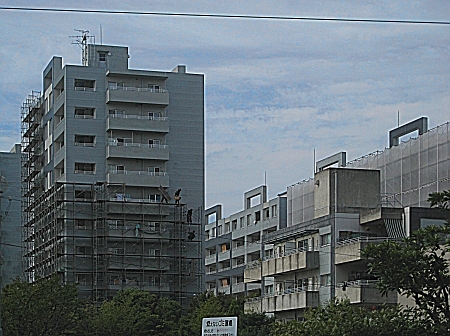


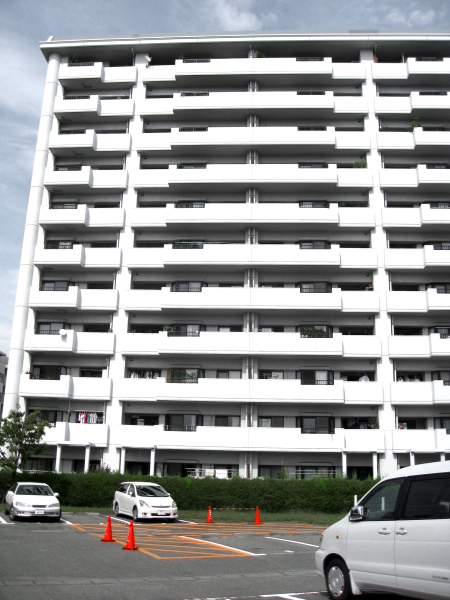
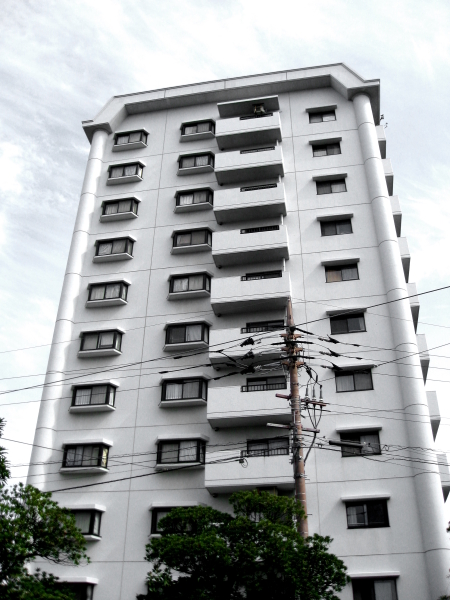
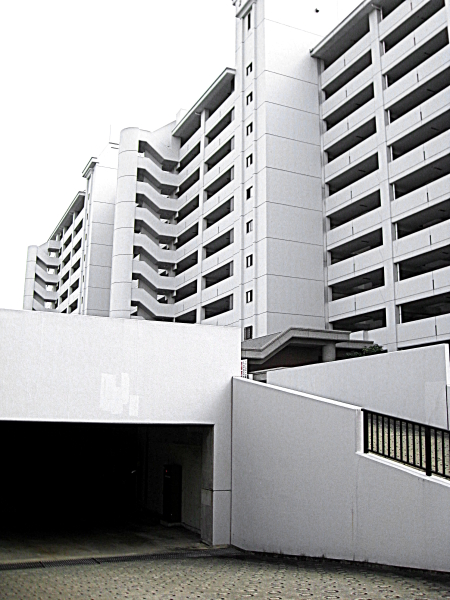
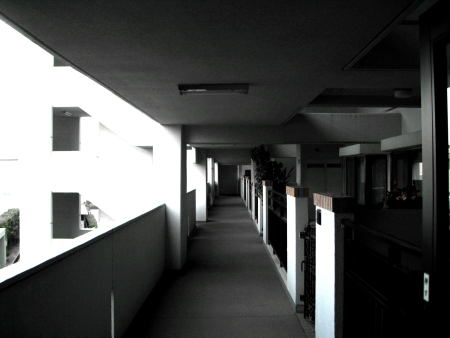
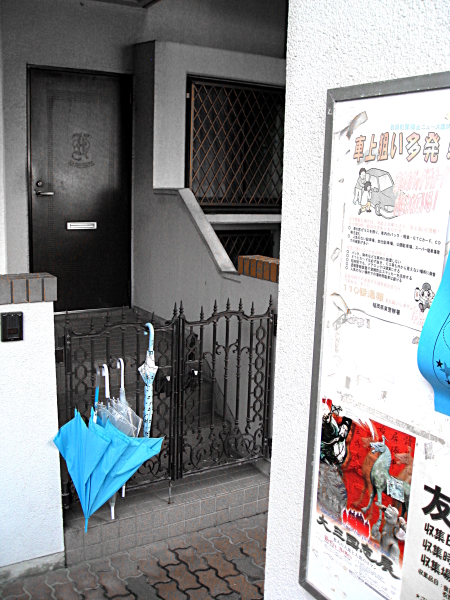
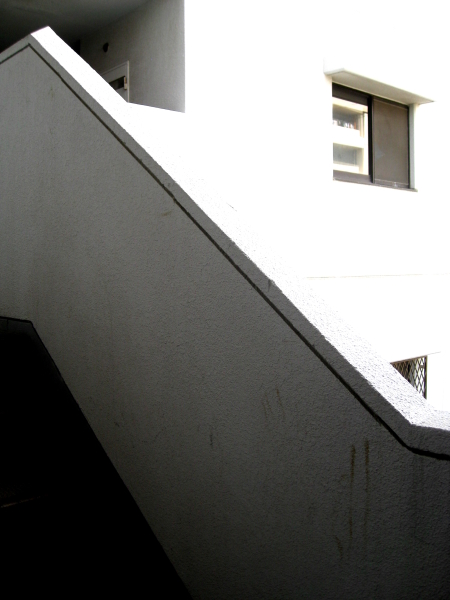
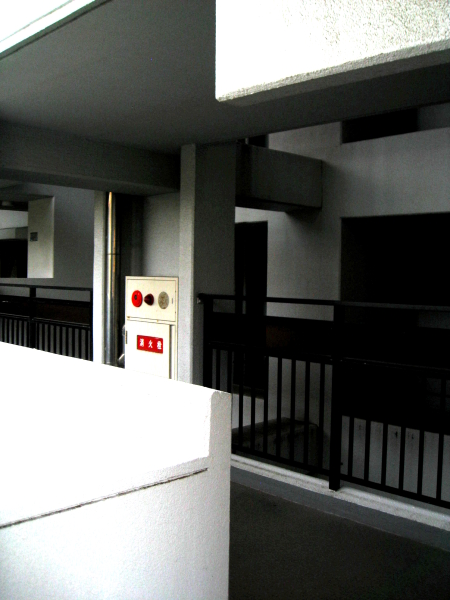

Due to a recent conference in the north of Japan I passed the airport of Aomori. It looked to me very much like 60/70/80-ties east german architecture.
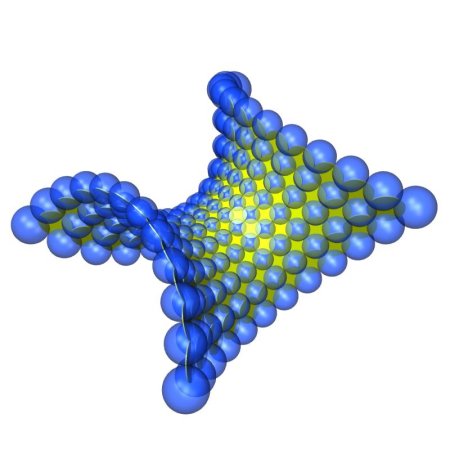
s-isothermic enneper surface by Tim Hoffmann
According to the blog tesselion (via boing boing) which is a blog about the project tesselion (Project Collaboration: Marc Fornes (www.theverymany.net), Adrienne Yancone (www.diecreative.com)) :
Recently the development of planar quadrilateral meshes have become a strong interest in the architectural community due to their potential ease for constructing complex surfaces. A race has begun to develop a system of flat panelization of free form surfaces which would enable large scale, efficient and economic, construction from flat sheet material.
I didnt know that there was an architectural race going on!
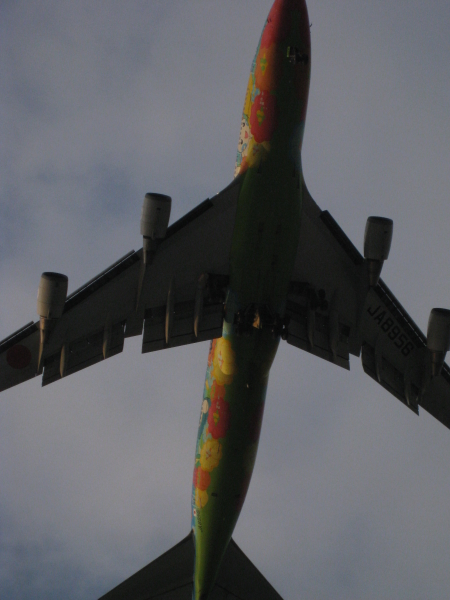
The math and science building of Kyushu University is located at Hakosaki Campus which is directly in the entry lane of Fukuoka airport. Probably this is one reason, why the faculty of math will soon move to another bigger and newer campus which is located in the west of Fukuoka. However this campus is quite far out, so nobody really wants to move there. As I understand also other campuses located elsewhere in Fukuoka should go there.
As a matter of fact -may be I am wrong as I didnt really make a statistical analysis of that- but it seems that there is a general tendency to move university campuses, which were usually located in the center of a city to the outskirts of a city. And this is only partially due to the higher needs of space regarding more and more sophisticated experimental setups, people etc – as in principle – also given the usual high real estate costs in a cities center – one could try to find more space within the center of a city (remark: For the case of a particle accelerator this could indeed be difficult, but in general new experimental set-ups are not that big). In short -given that the above observation is true – one could see this as a society’s unwillingness to fund more space for universities in the center of cities – and thus it could display certain priorities of a society.
The above jet flying over Hakosaki campus which looks like tatooed from underneath has such a wild appearance and looked so gaga or silly that I was supposing that it might have been the private jet of a pop group like lets say beastie boys?? (just joking…:))
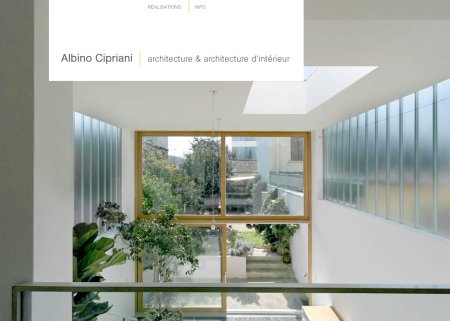
Albino Cipriani a friend of my sister Anuschka and me put his new architecture website online. By the image one can see that he likes even, homogenous, light and open architectural spaces.